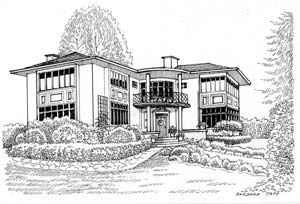100 Pershing Drive

Situated on expansive grounds in the Oakland Hills, overlooking the San Francisco Bay Area, this stately home presides over the neighborhood. Behind the gated entry lies almost one half acre of manicured lawn and gardens with vibrant flowering plants and an aromatic rose garden.
Built in 1938
5 Bedrooms and 4.5 Baths
Library/Office and Den
Bonus Rooms
2 car side-by-side garage
Additional Parking for at least 4 cars
Many Storage Rooms
Enter through the gated walkway and manicured gardens to magnificent home.
Impressive FOYER, expansive grand scale LIVING ROOM with outlooks to San Francisco over the manicured lawn and a FIREPLACE to enjoy on cool evenings.
A well appointed LIBRARY/OFFICE, with built in shelving looks out to flowering gardens and is adjacent to the POWDER ROOM. A FORMAL DINING ROOM, DEN with BATH shares one of the many DECKS. A KITCHEN, fit for a gourmet cook, includes a six burner Viking range, Subzero refrigerator, granite counters and custom cabinetry. Adjoining one end of the KITCHEN is a BUTLERS PANTRY with garbage disposal and second dishwasher, on the other a BREAKFAST NOOK, which opens to another DECK area. The view from the DECK and KITCHEN are exquisite. The BREAKFAST ROOM opens to the back DECK and the DEN, and FAMILY ROOM share a DECK overlooking the grounds.
SECOND LEVEL
Continuing up the winding staircase, the MASTER SUITE includes lots of closet space and a large BATH and has VIEWS of the bay, and is separated from the rest of the bedrooms by a curved hallway from which one can pause and enjoy the bay view from an alcove or step out onto the TERRACE. The remaining FOUR BEDROOMS share TWO BATHS. The guest room has a TERRACE with a view of the bay. Two of the other bedrooms share another DECK from which to enjoy the view. All rooms are light and have wonderful outlooks.
LOWER LEVEL
The lower level may be accessed from the hallway off the kitchen and includes a BONUS ROOM, with French doors opening to the lower outdoor level, THREE STORAGE ROOMS, one with a counter and a SINK. The LAUNDRY ROOM is ample and can be entered from outside. There is a TWO CAR GARAGE with TWO ADDITIONAL STORAGE ROOMS. There is ability to park 6+cars on the outdoor parking pads and one enters the parking area through electronically controlled GATES.
FEATURES INCLUDED:
Bang & Olufsen wired sound system: Master control in living room, remote control outlets in kitchen and family room, ceiling speakers in kitchen.
Home Theatre: Wall-mounted 42′’ NEC PlasmaSync. In-wall cabling to built-in component cabinet. Wiring for 5-channel surround sound.
Mounted Safe located in library.
Motion detector activated perimeter lights.
New 400 Amp service underground.
Communications system:
Digital Cable with outlets in all bedrooms, kitchen, family room and game room. DSL and ISDN connections in library.
Panasonic Advanced Hybrid telephone switch including handsets with caller ID and speaker phones, fast dial intercom, conference, programmable, Wireless remote.
Intercom to front gate from any phone.
Backup power system.
Alarm System: Bay Alarm
Entry doors, including garage and downstairs, are armed.
Internal motion sensors.
Fire sensors.
Security Gate: Remote activation.
TRI-Coldwell Banker does not guarantee or warrant the accuracy of lot size, square footage, or other information concerning the features or the condition of the property provided by the Seller or obtained from public records or other sources, and the Buyer is advised to independently verify the accuracy of that information through personal inspection and with appropriate professionals.